Project Location: Changshu Jiangsu
Project Name:Changshu International Hotel lighting design
Design Team: KEEY
1. Strive for the visual concealment of the lamps during the day, restore and highlight the structural features of the building.
2. The lighting is orderly, beautiful, warm, no radiation, no pollution, no glare, green and environmental protection, to achieve perfect space.
3. from the selection of lamps to reflect the high quality of the lamps, from the light distribution and lamp position control and every detail to integrate into the hotel’s new Chinese style, historic and luxurious, best to show the sense of nobility and quality .
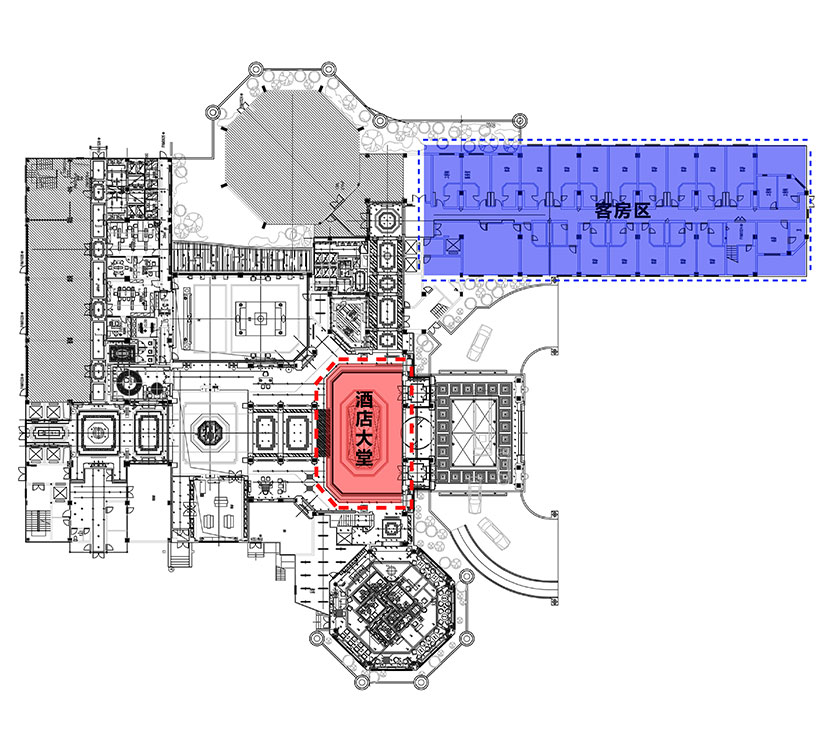 Changshu International Hotel Lobby
Changshu International Hotel Lobby
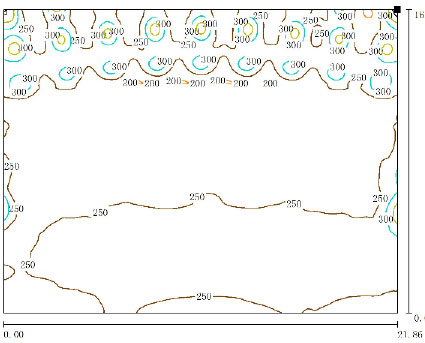 Lighting (location map)
Lighting (location map)
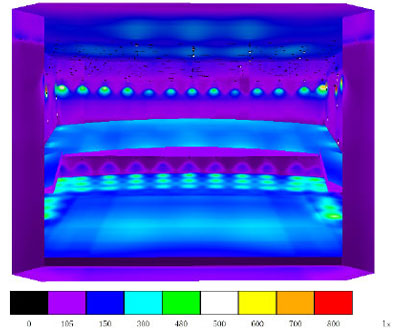 False color representation
False color representation
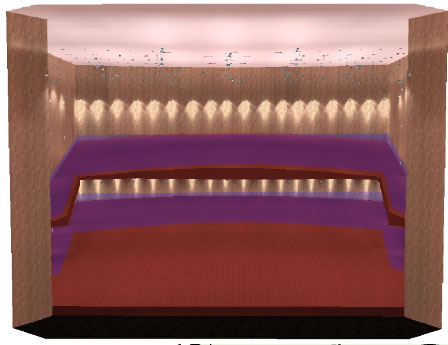 3D renderings
3D renderings
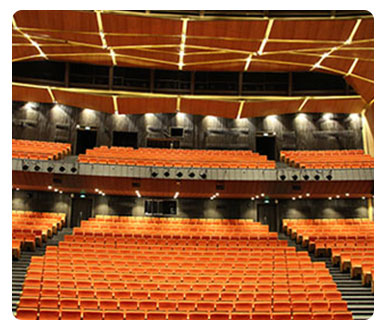 Real effect map
Real effect map



