The Satellite Group was established in 1992 and is affiliated to Jiaxing, Zhejiang. After nearly 20 years of development, the satellite group has already had the size of a large petrochemical enterprise. The construction area of the case is 25000m2, and the lighting design scope includes the main office building and the auxiliary building. The main office building includes a lobby, a reception area, meeting rooms, an open office area, a leisure area, and an independent office area. The annex building includes a restaurant, gym, swimming pool, and underground parking lot.
Office lighting needs
The office has less chance of exposure to natural light every day. Exposure to artificial lighting for a long time will affect the secretion of melatonin and affect the circadian rhythm of the person. Creating a healthy and comfortable office lighting environment not only benefits people’s health, but also improves fatigue and improves work efficiency.
1. Lighting quality: According to the nature of construction and space environment, national illumination standards and user needs, create a comfortable office lighting environment.
2. Comfort: the use of high color temperature, anti-glare, high color rendering index of the lamps, high color temperature to create a clean, orderly office atmosphere, anti-glare to avoid causing discomfort and reduce the ability to observe details or target visual phenomena, high display Refers to accurately restore the color of the object being illuminated.
3. The spatial distribution of light: the use of indirect, direct lighting combined to create a comfortable contrast, to meet the needs of different space use.
4. high-quality lighting products and professional after-sales service, effectively save costs and reduce maintenance costs.
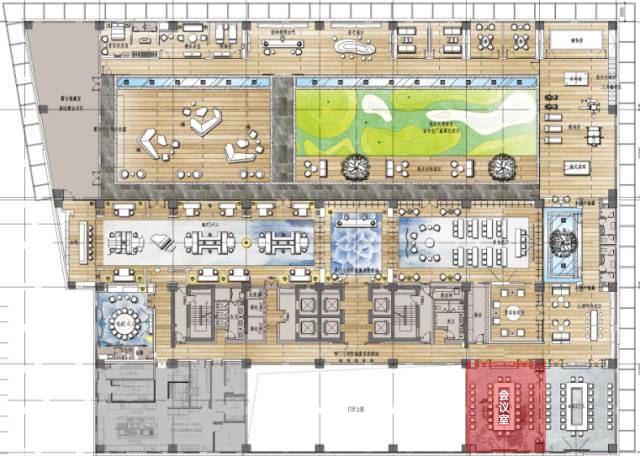 Taicang Rand East Pavilion Building Room Area
Taicang Rand East Pavilion Building Room Area
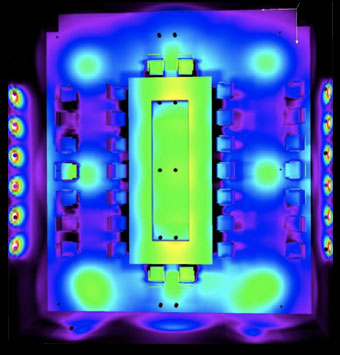 False color representation
False color representation
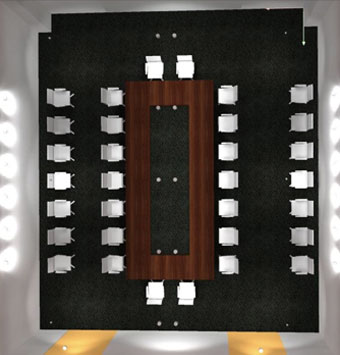 3D renderings
3D renderings
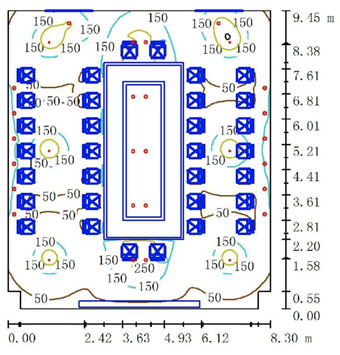 Lighting (location map)
Lighting (location map)
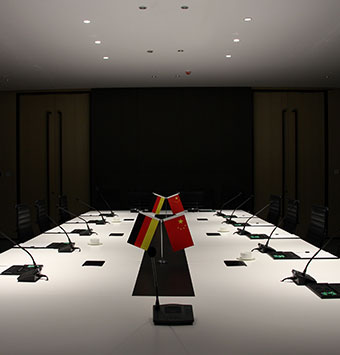 Real effect map
Real effect map



